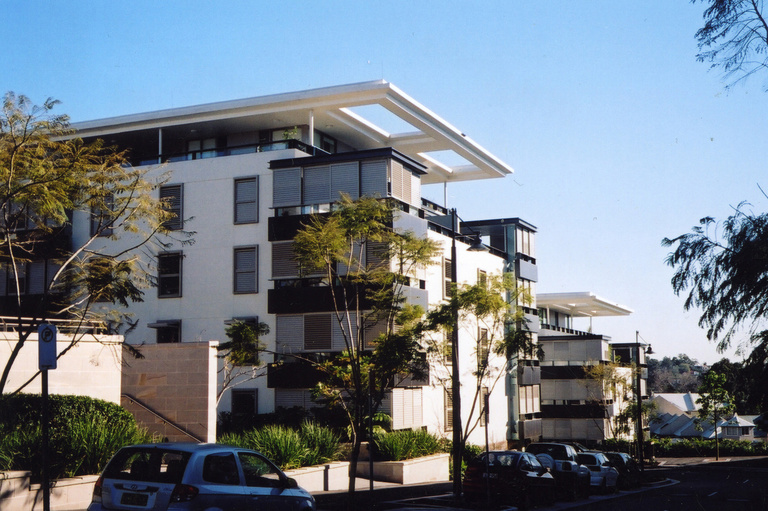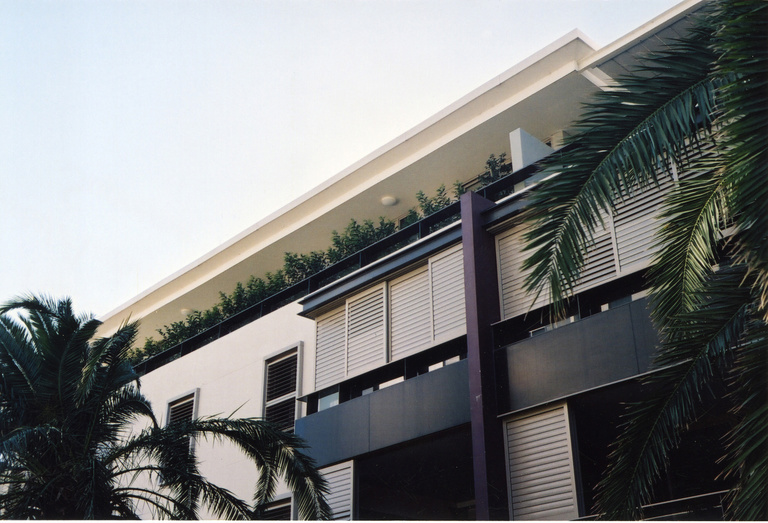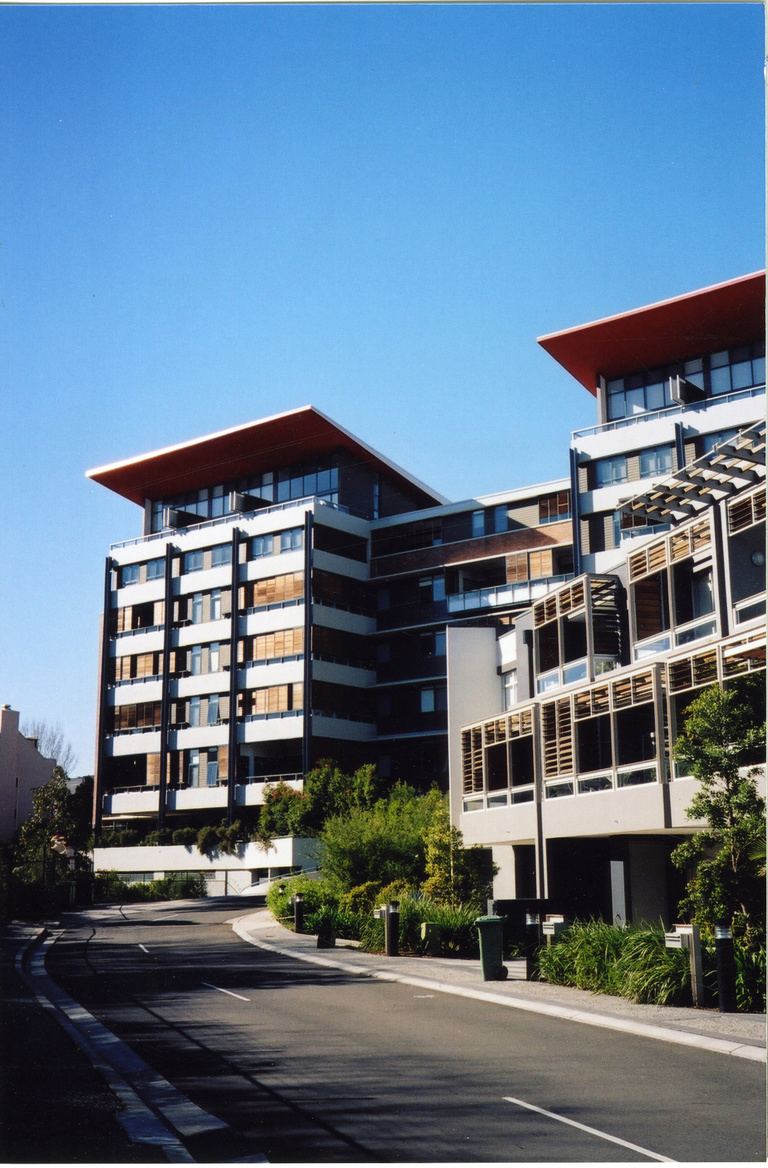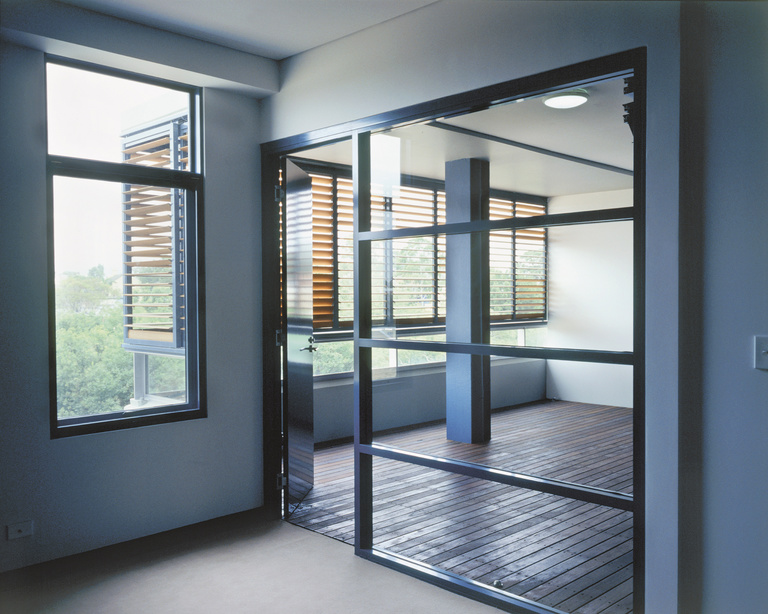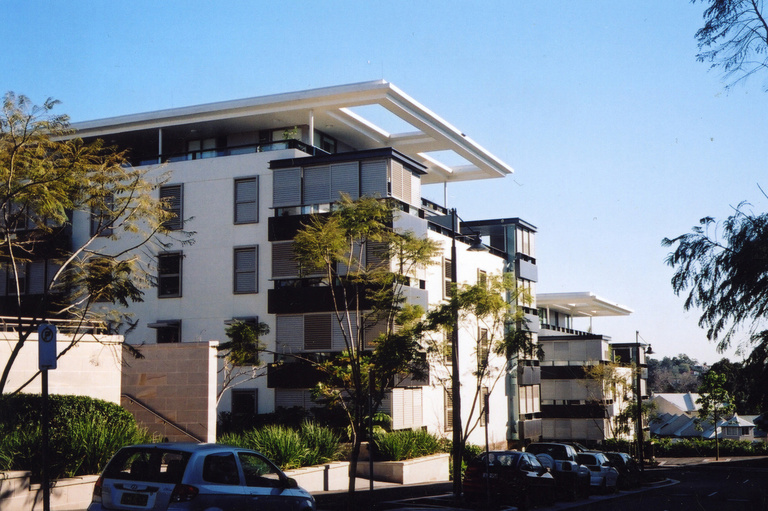
Construction of 6 buildings and conversion of a hospital building into 440 flats.
Delivery :
2005
Client
Sterling Estates Development Corporation.
Design architects
Reichen et Robert & Associés
In association with - co-contractor(s)
Architects: Suters Architects and Tim Williams Associates for the converted building
Landscaping: DEM Design
Structural design office: Woolacotts Consulting Engineering
Interior design: Pyke Design
Lighting: VOS Group
Area
30,000 m²
Project value
€38 M tax excluded
