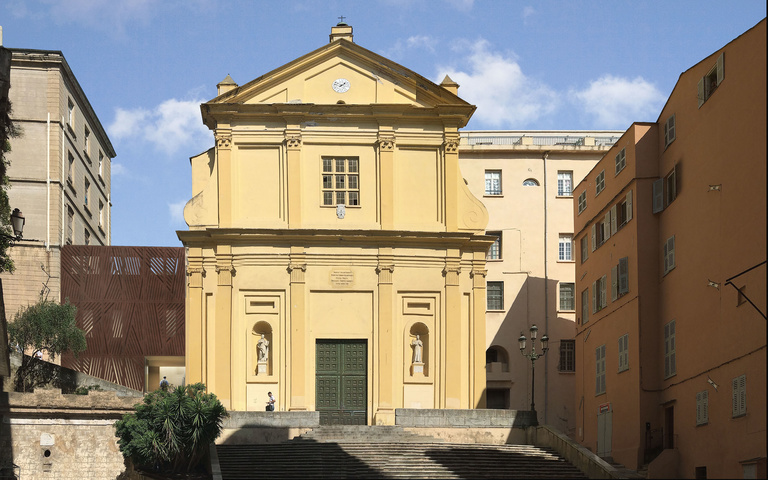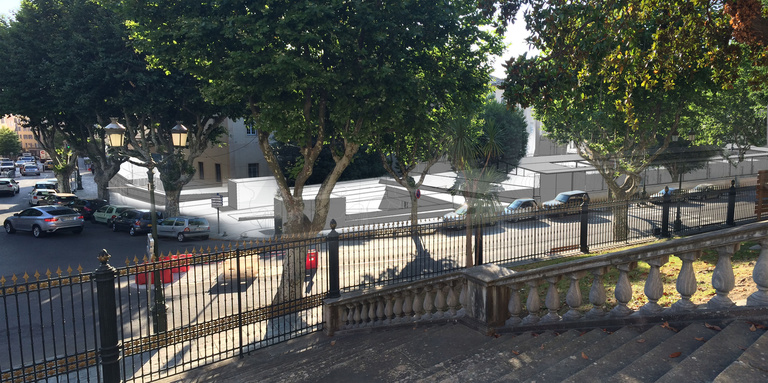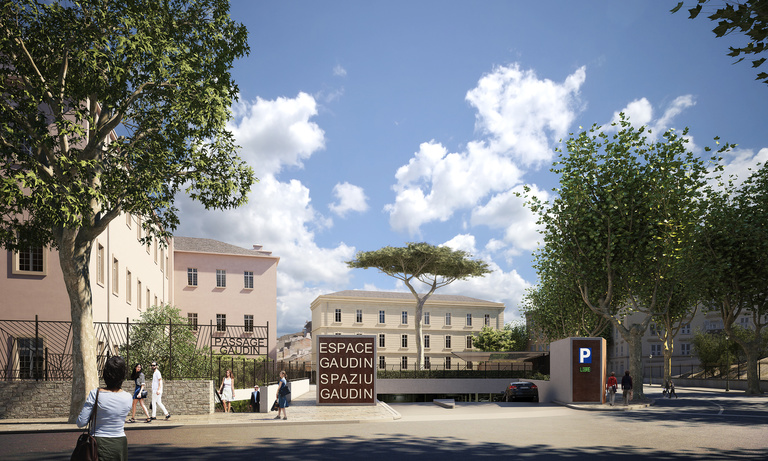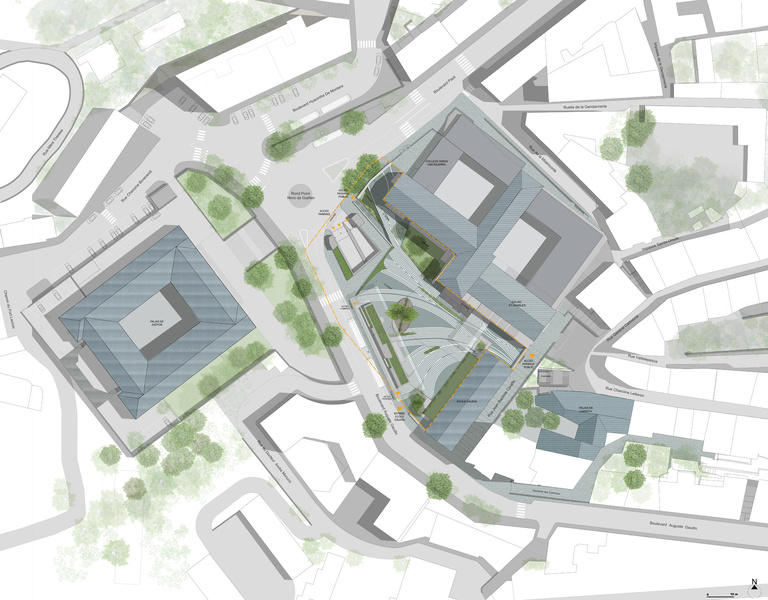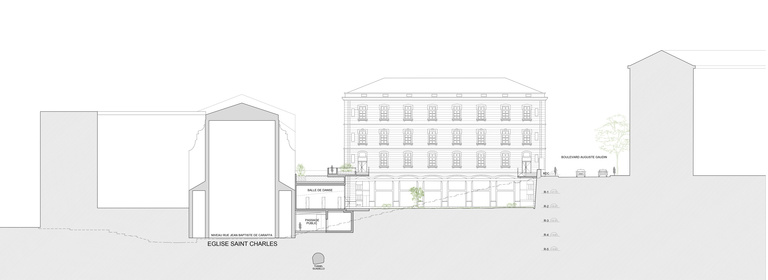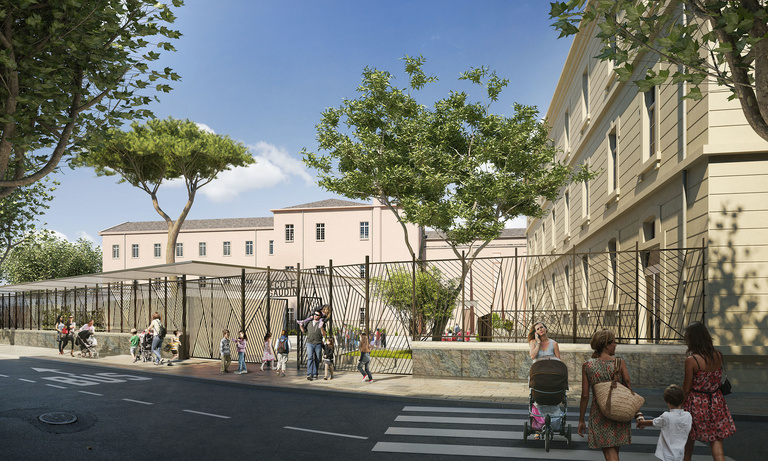
Completion of the Espace Gaudin operation, located in the historic centre of Bastia, comprising an underground car park with approximately 300 spaces, qualitative treatment of the slab of the car park and the associated development.
Construction of an off-street underground car with direct exits onto public space.
Creation of a stepped passage to connect the upper square and the lower city and facilitate access to the secondary and primary schools and dance studio for all citizens.
Graphical work on all the school courtyards to unify perception of the ground and accentuate the perspective on the original lower city.
Delivery :
2020
Commission for Project Supervision Design / Construction
Project owner
SEM Bastia Aménagement
Project supervision
Lead architect and supervising contractor: S.N.C. VENDASI
Architects: Reichen et Robert & Associés, Atelier Archi-Med, FD Architecture
Special foundations, peripheral partitions: SOLETANCHE BACHY France
Structural design office: SARL ISB
Technical design office, Fire Safety Systems Coordinator: BERIM
Scheduling, Construction Management and Coordination: SARL AMO SPICY
Economist, project management: ERICK WOILLEZ - INGENIEUR ECP
Geotechnician: FONDASOL
Area
Operational perimeter: 3,465 m²
Public car park: 8,086 m² / 303 spaces and 20 spaces for scooters and motorcycles
Project value
€11.2 M HT
Design studies used the BIM software Revit - Level 1 - LOD 300
Perspectives
Kaupunki
