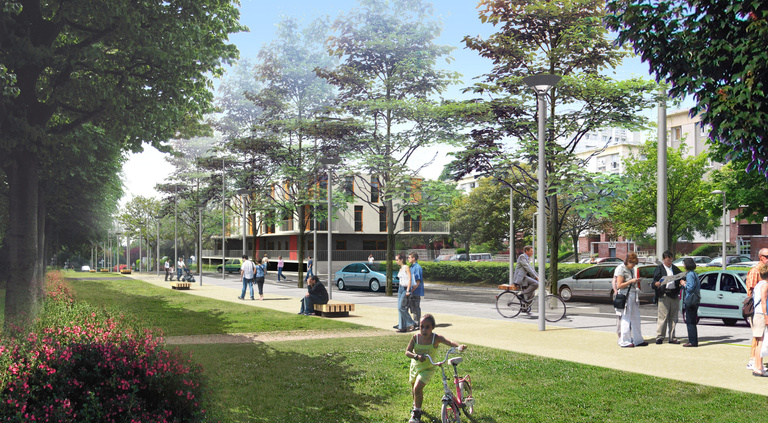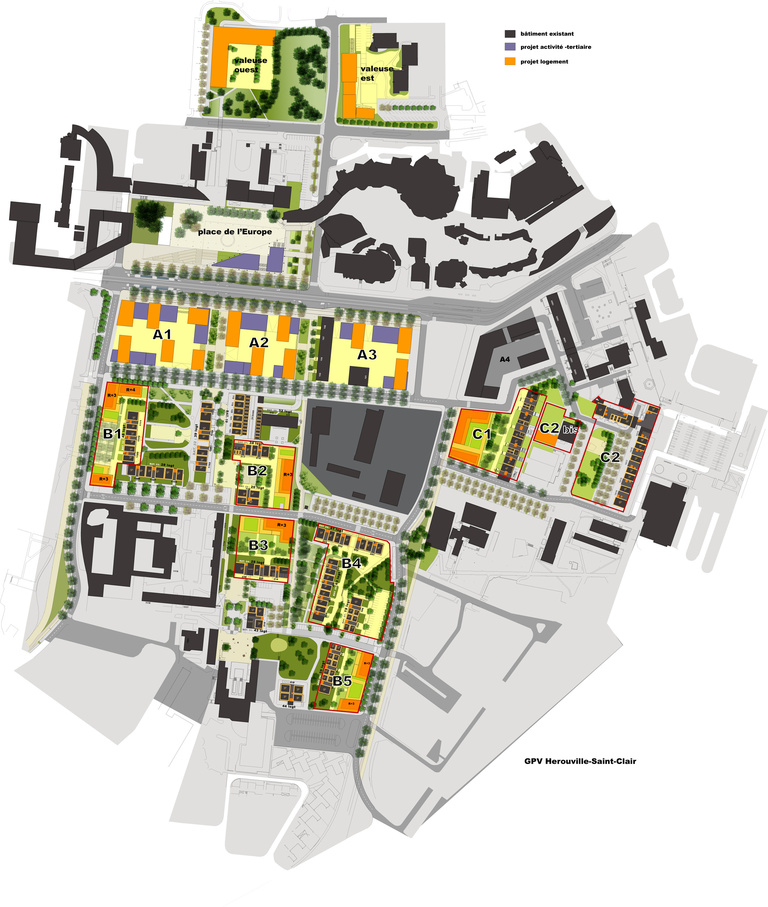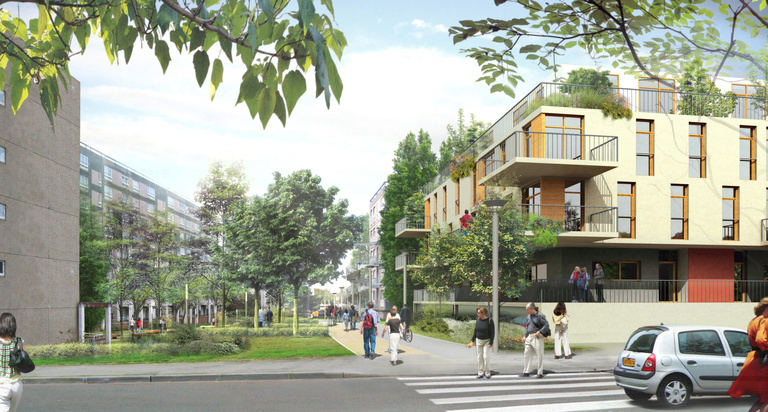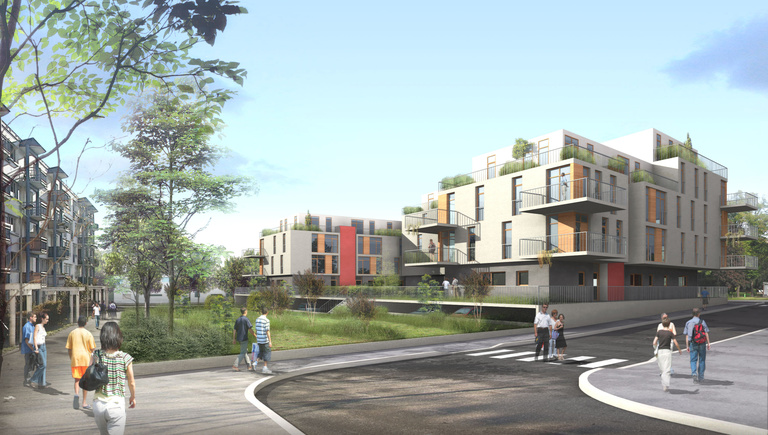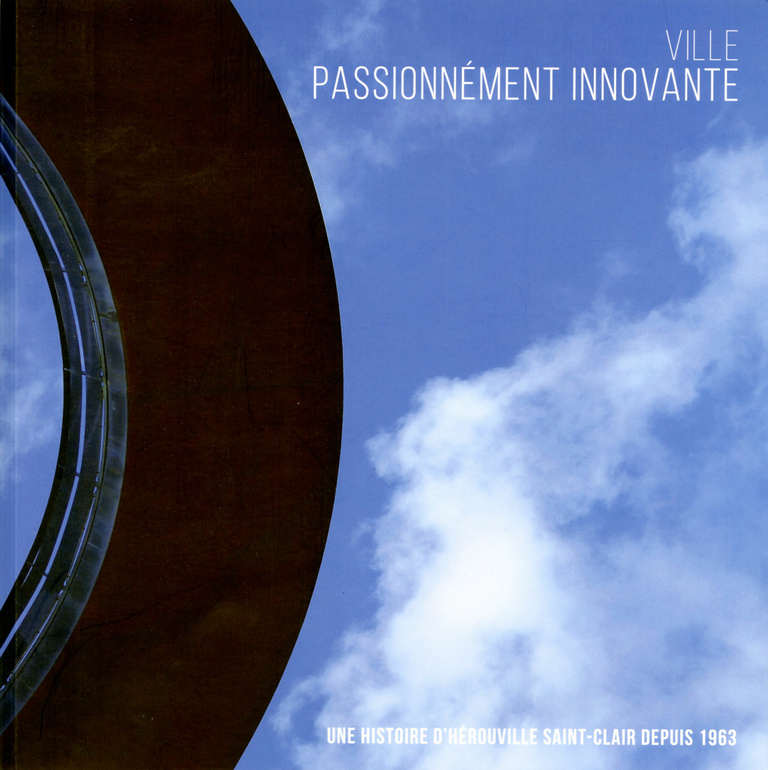A Grand Projet de Ville (GPV) related to development of the town centre and the “Belles Portes” and “Grand Parc” districts.
The Grand Parc and Belles Portes districts currently consist of a large number of blocks and towers whose heights vary between 4 and 10 stories and whose complex arrangement creates overpopulation and isolation. The roadway network applied to this type of district proceeds from the major lateral boulevards and is made up of no-through roads, adding to poor legibility of the district. Within this labyrinthine space, the public space, whose green nature remains its principal value, is mixed throughout the residual unbuilt areas, a large part of which is made up of scattered car parks with no particular hierarchy.
To create the conditions for building the project, a major demolition programme is planned. Three goals were kept in mind in choosing the buildings to be demolished:
- eliminate run-down and rejected buildings
- create through passages linking the district
- eliminate blocked views.
On the “founding act” constituted by the demolition, the project as a whole establishes seven major actions corresponding to three major urban themes:
Roadway networks
- creation of new networks of through roads within the isolated district
New construction
- creation of residential islands formed of existing buildings and new construction
- near-total reconstruction of the south façade of the Avenue de la Grande Cavée
Public spaces
- a public space that is structured around a strong green plan
- redevelopment of the Place de l'Europe as articulation between the town centre and the districts
- restructuring of the Place du Café des Images.
