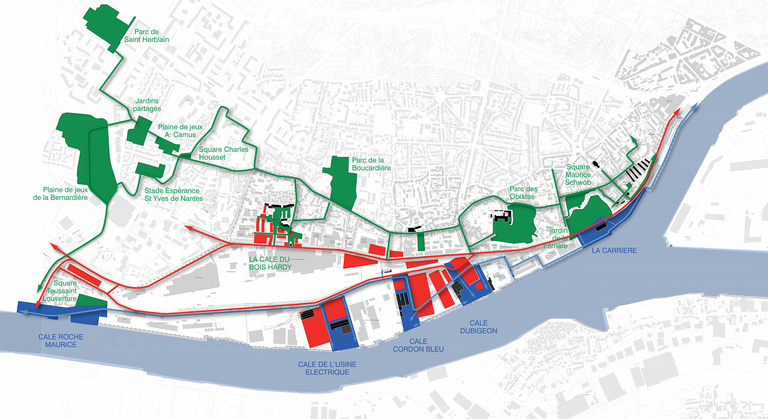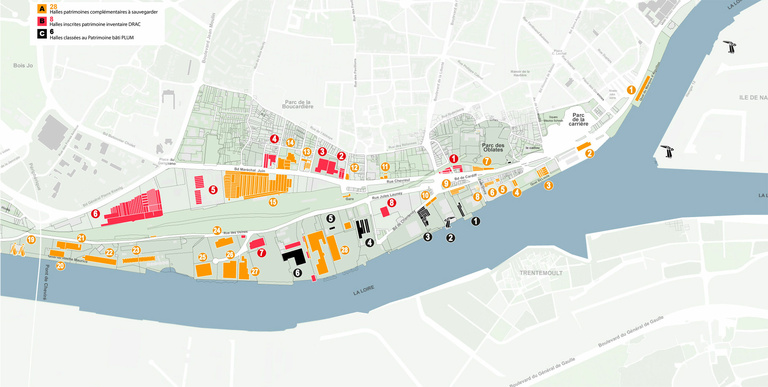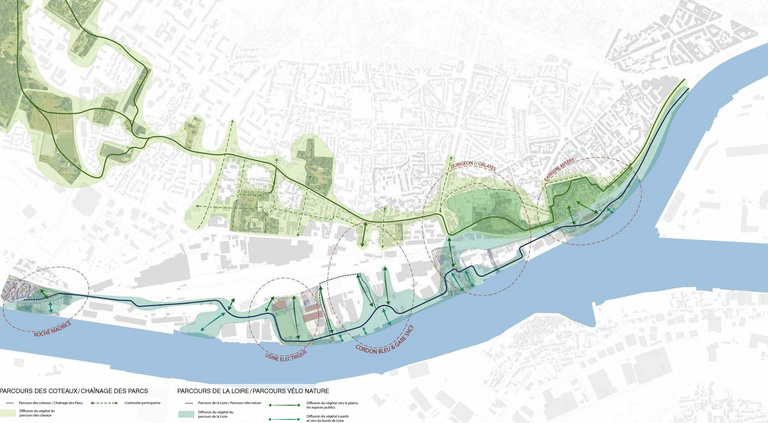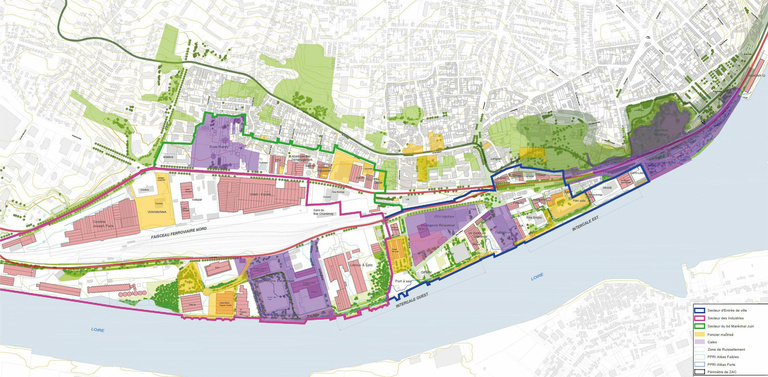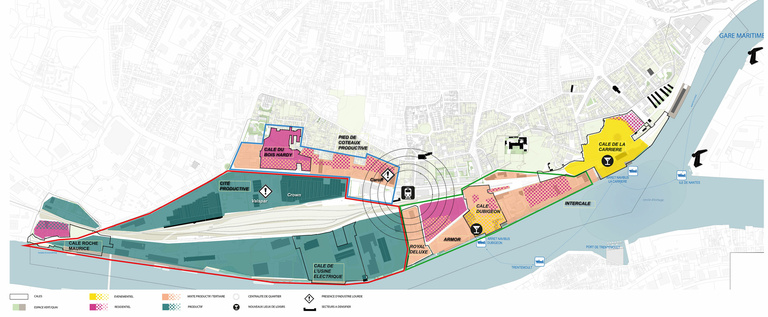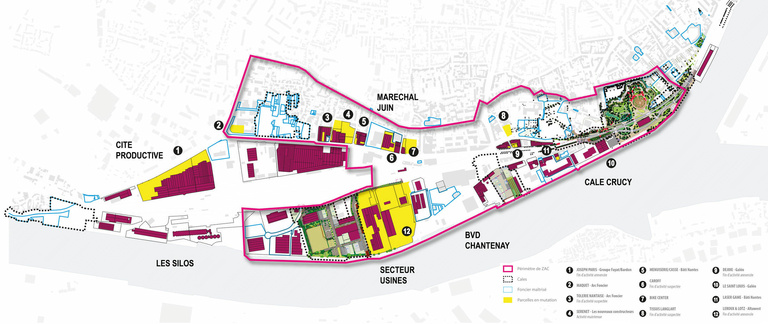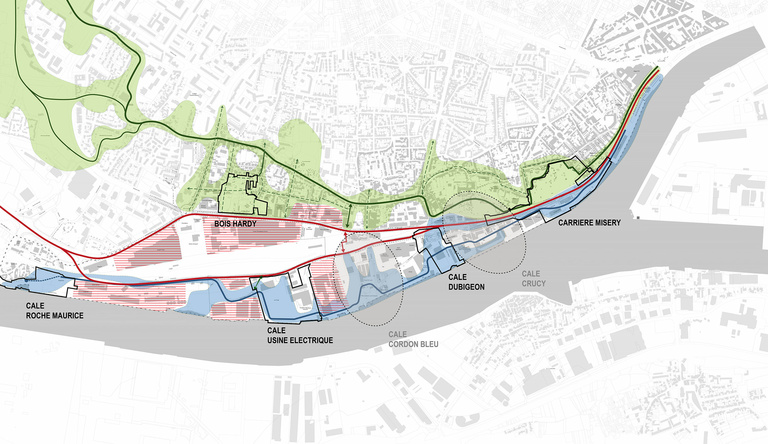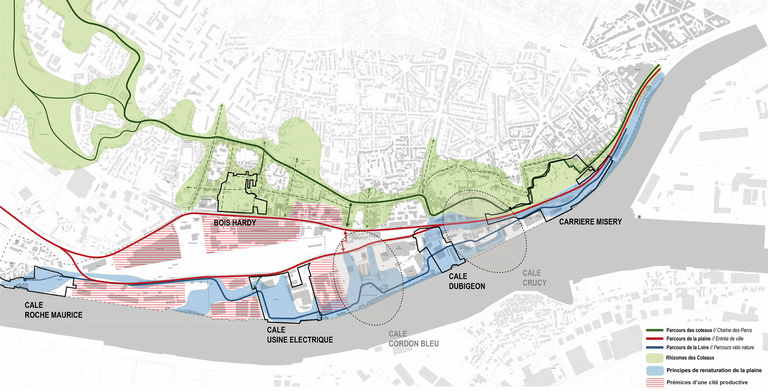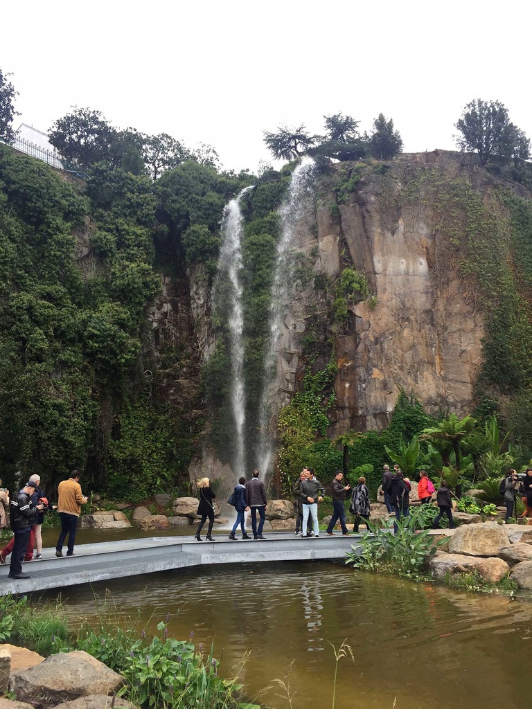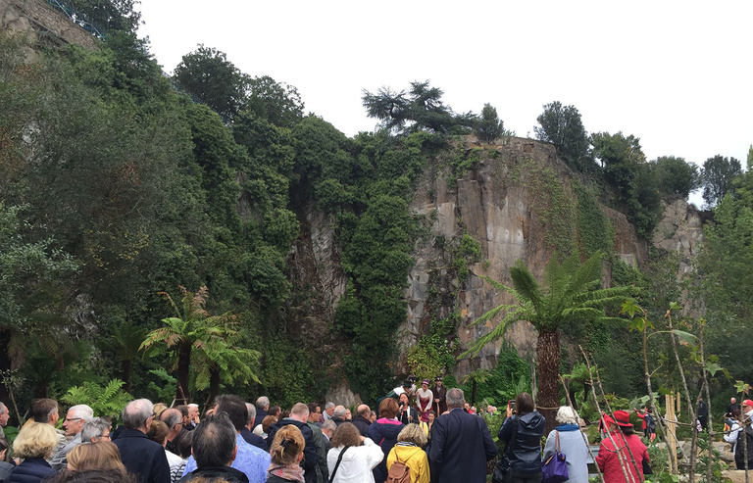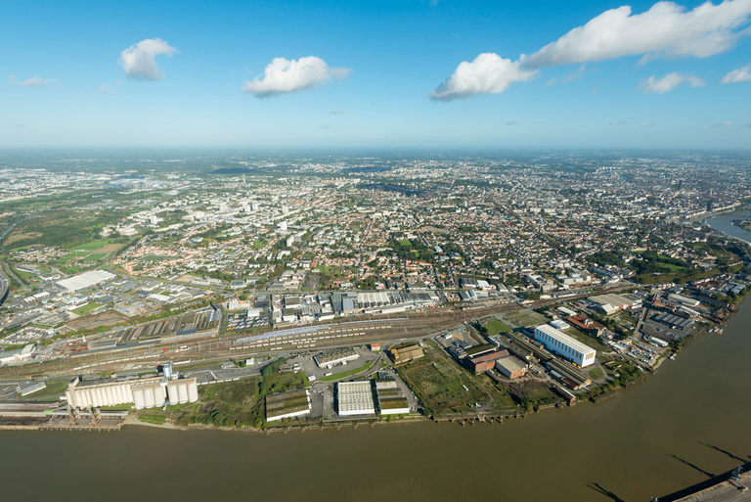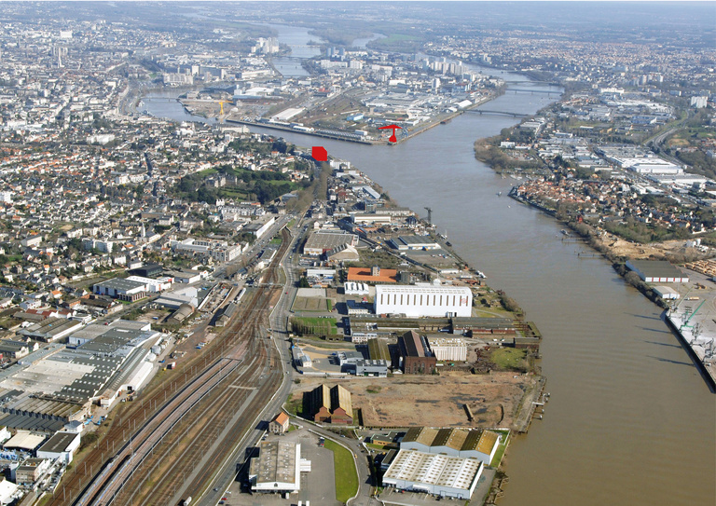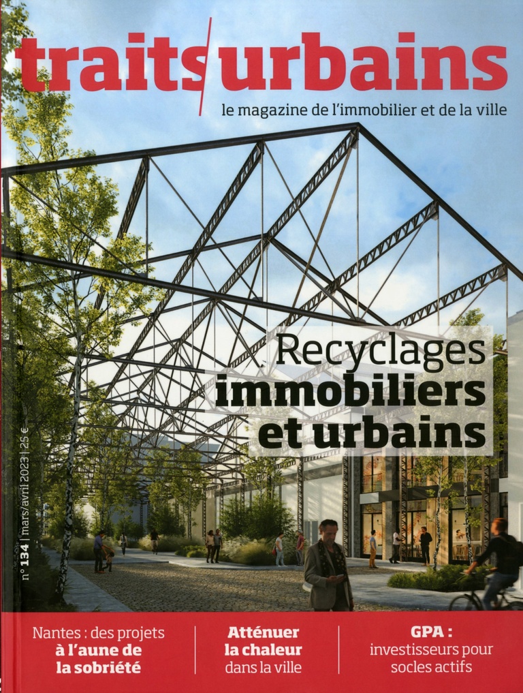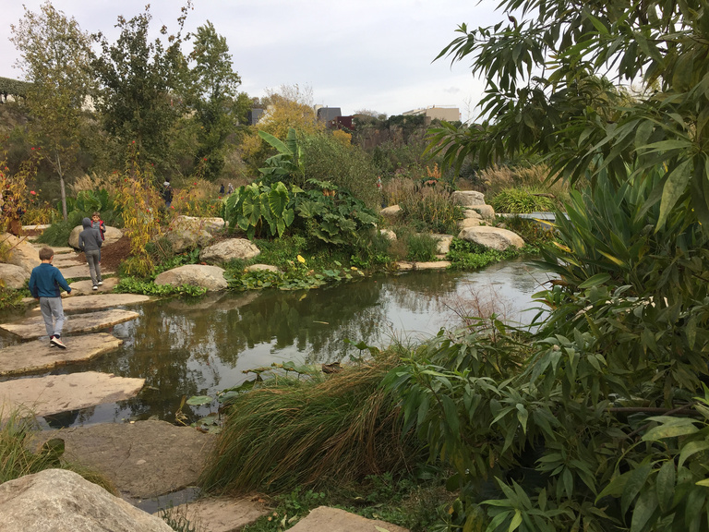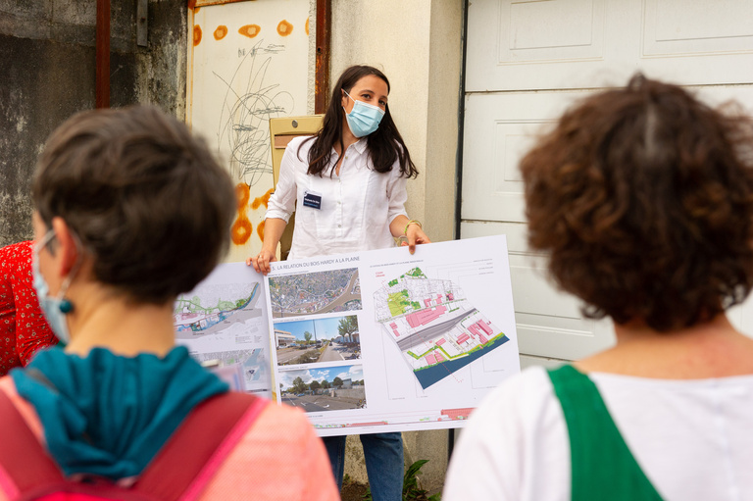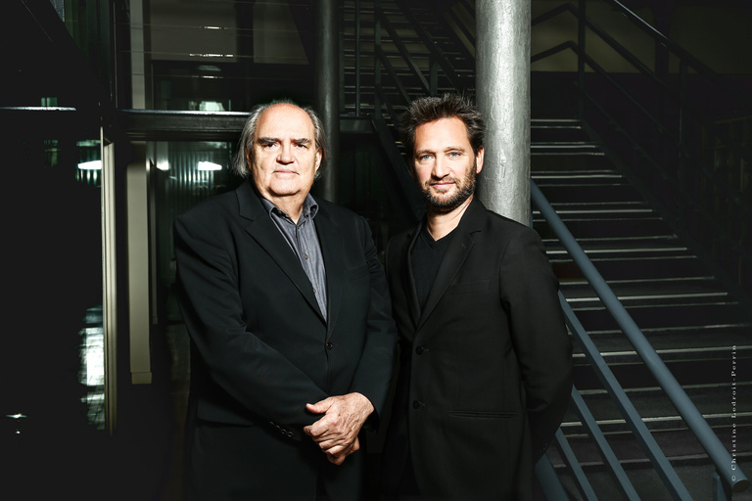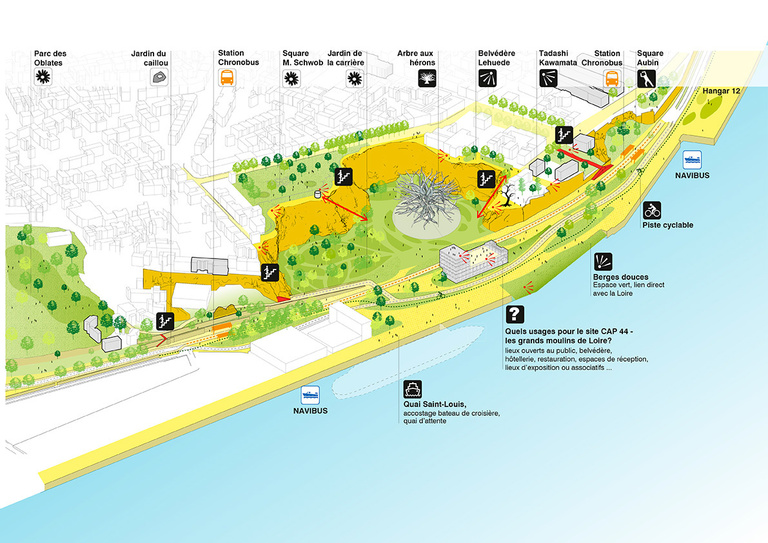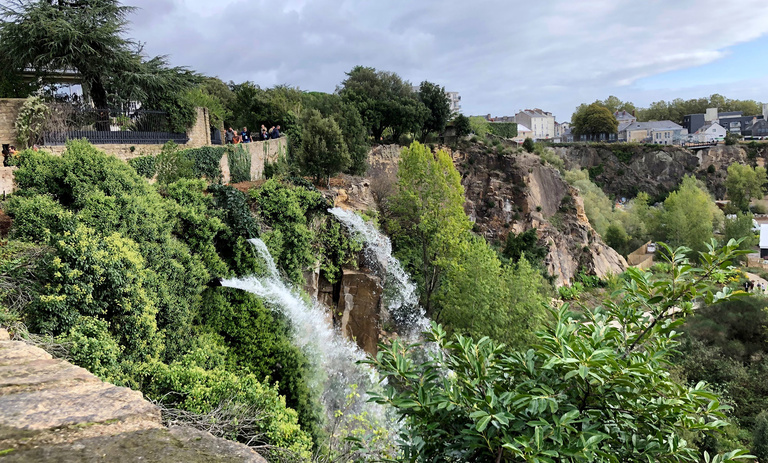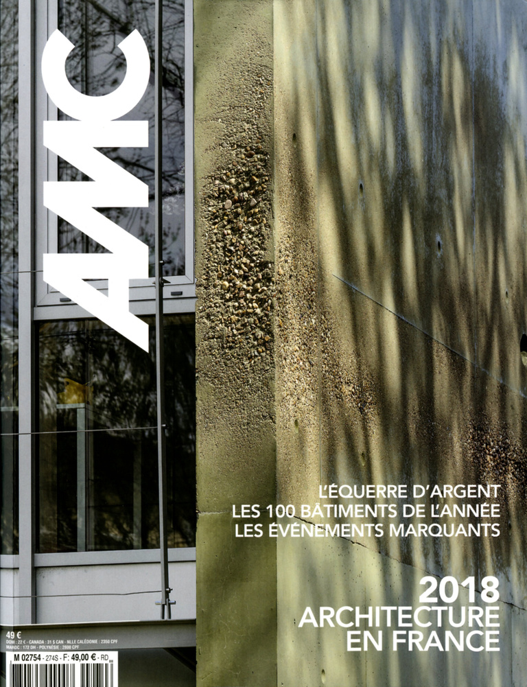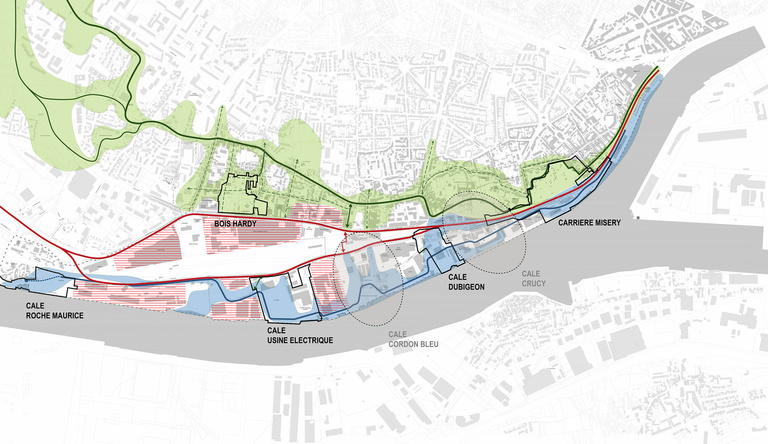
In evoking the relationship between the city and its river, Le Bas Chantenay functions as an open book: a green, sunny slope where abbeys were located, a filled-in plateau on the river where industry developed and a universe of mobility that associates the Loire with the Rue des Usines and the railway lines.
A relationship has developed between high and low, hillside and plain, and small and large, symbolised by the stone architecture of the houses and the imposing silhouettes of the plants.
This colourful collage gives Le Bas Chantenay its spirit: that of a place of freedom and invention and a “non-stabilised” territory that encourages individual and collective appropriation. It is within this heterogeneous and evocative heritage that the present project should be conceptualised.
Through its complexity it is also a “resistant” place.
Should that be our intention, the place itself would resist any attempt at standardisation. At the same time it is undergoing complete change, and what accounts for its charm can constitute a weakness should it lose its social and economic dynamic while facing strong real-estate pressure.
To restore movement to this territory within a controlled process constitutes our approach to this project. That involves imagining an urban design “in flux” that associates links to places, to enable modernisation of this urban mosaic while preserving its spirit.
Three paths – on the hillsides, on the plain and along the river – symbolised by three reference colours – green, red and blue – are the physical media. They are designed to reveal the wealth of the place as much as they are to link the future projects together.
Along these paths, the relationship with the Loire will of course play a major role.
Places of innovation, experimentation and sharing, the “Cales de la Loire” are meant to become emblems of tomorrow's Bas Chantenay by associating water, heritage and contemporary architecture around a public space that is open to all.
It is a human project as much as it is an urban one, the methods and rhythms of whose production now need to be invented.
Bernard Reichen
Delivery :
2025
Project supervision for the urban renewal of the Bas Chantenay sector in Nantes: 2013
(Design studies, planning and specification, main contractor, public spaces)
Urban design commission:
1 - Site analysis and strategic diagnosis
2 - Spatial translation of a development strategy
3 - Draft development plan of sectors
4 - Monitoring and leading the project
5 - Planning principles for the Parcours des Coteaux
Project Owner
Nantes Métropole
Developer
Nantes Métropole Aménagement
Project Supervision
Reichen et Robert & Associés, agent
Landscaping: Phytolab
Technical Design Office, infrastructure, consultation, roadways and utility networks: Magéo - SCE
Mobility Technical Design Office: Roland Ribi & Associés
Technical Design Office, sustainable development: Franck Boutté Consultants Graphisme
Communications: Maïos - Anima
Area
150 ha
220,000 m² land area occupied
300,000 m² floor area
