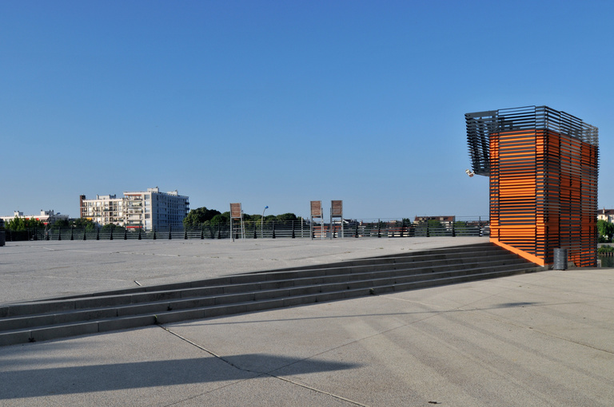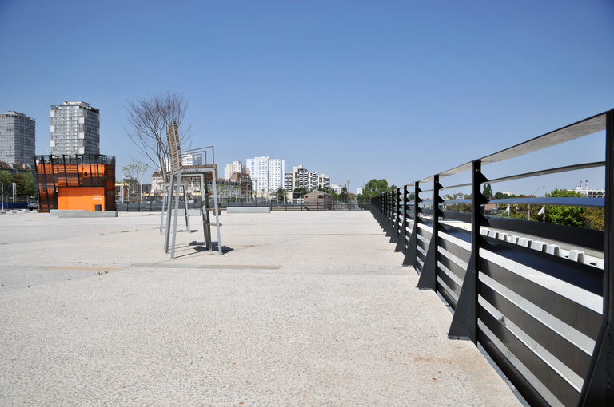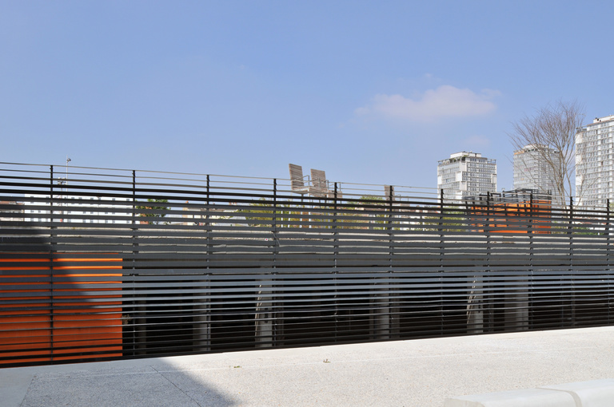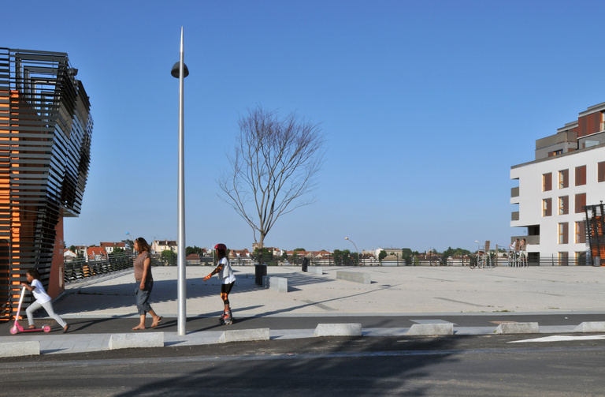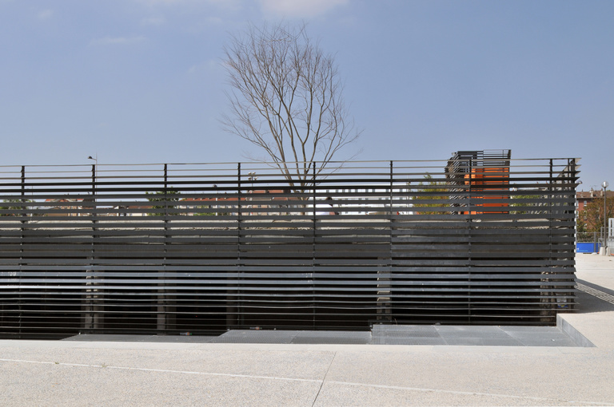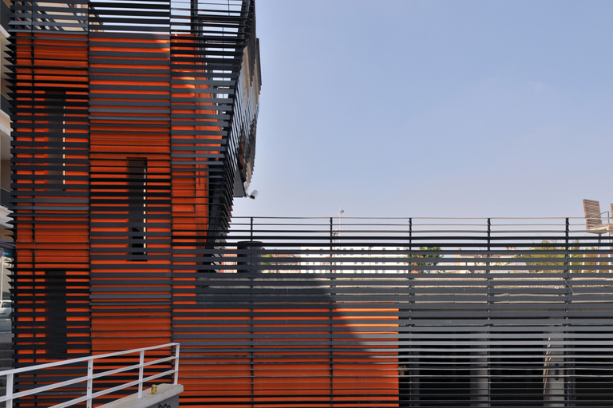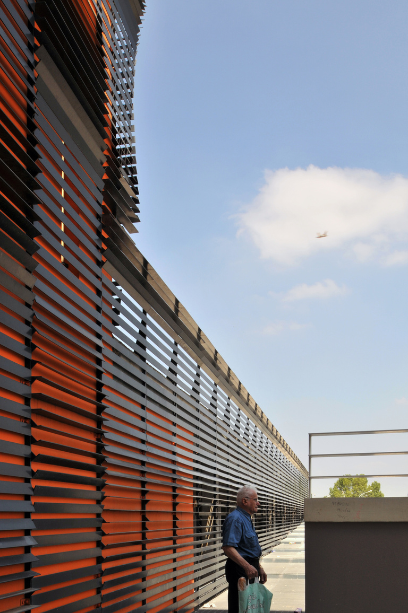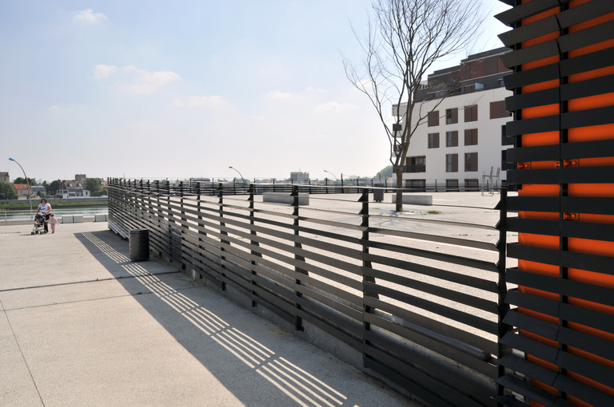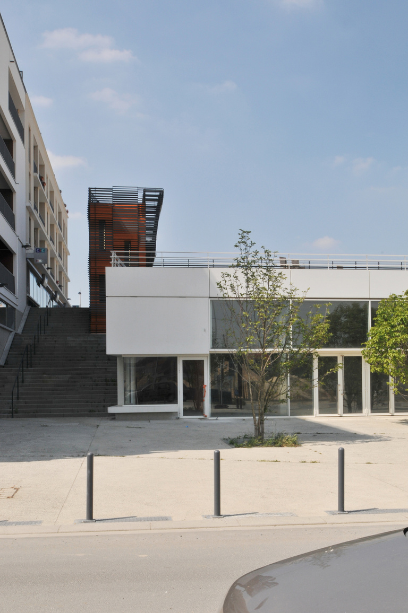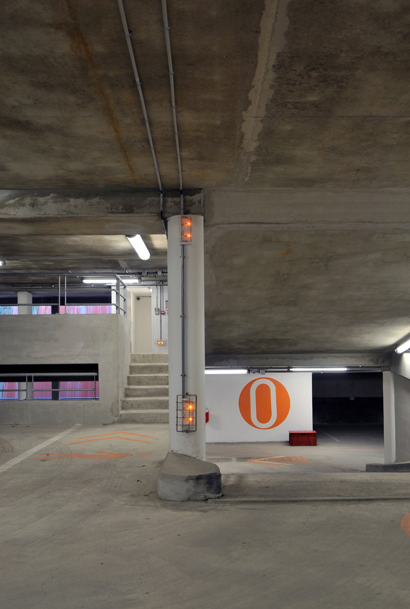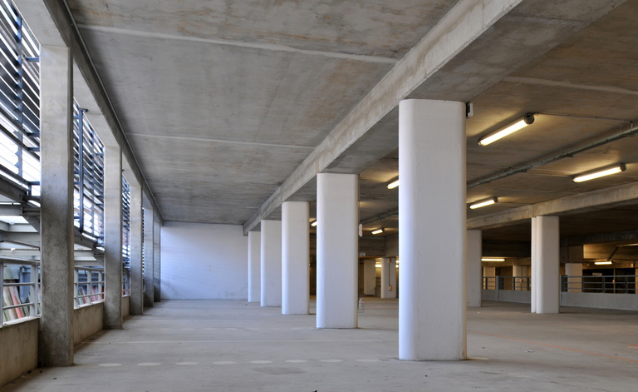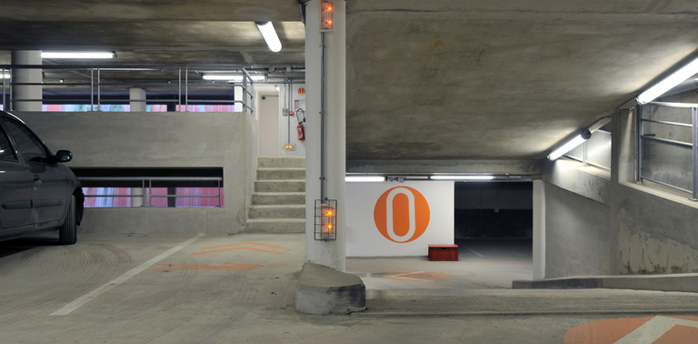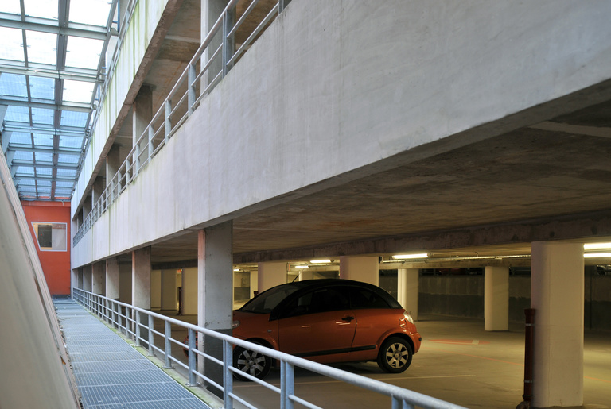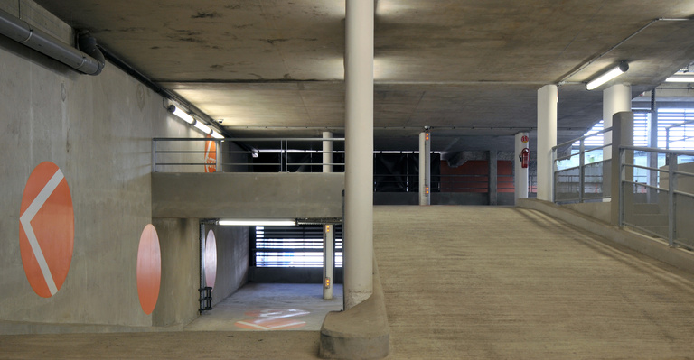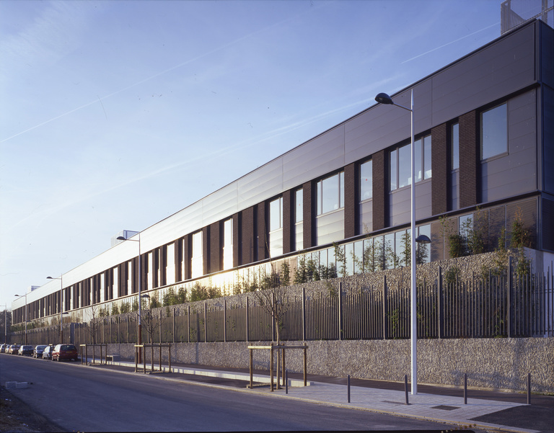Located at the core of the Quartier du Port urban-development project in Choisy-le-Roi, the Place du Belvédère marks a decision to open the major exchange spaces of this developing territory to the River Seine. It will eventually become the link between the different types of architectural programmes and visually link the urban public spaces, from the most intimate to the most open.
We approached the design of this space with the idea of building a landscape of successive horizons and framed views.
The design of the slabs that make up the square derives from the notions of slope and buttress. We preferred to use a combination of interlocked inclined planes rather than a series of successive terraces. The square is an interplay of two slabs with inverse slopes. They both follow the urban boulevard, then slope away, one upward and the other downward, while at the same time separating along a ridge that follows the direction of the new crossing.
The relation between the square and the urban boulevard is essential:
We made an effort to remain at the same level along the urban boulevard as much as possible and work on a continuity between the tertiary and the residential districts using a visual opening towards the Seine, following the direction of the new crossing and avoiding steps in the prolongation.
In the same spirit, we opened a lower-level path along the commercial façade on the side of the residential building.
The idea of raising the level of the ground is essential; the reverse slope towards the boulevard creates a fine framing of the urban space by creating a visual border for the pavement. It also creates an effect of movement of the ground level and raises the horizon as a way of framing the initial view of the river. The surface of the water is completely visible only through visual openings along the length of the office building in the prolongation of the perspective of the crossing as well as from a certain level of the slab. As a result the pedestrian's progress on the rising slab is animated by a surprise effect and ends in a "panoramic walk" along the edge of the slab. From there, walkers will also see the lower terrace below as an invitation to discover the site as a whole.
The lower terrace has been created on the descending slab, which turns and then runs along the bank as close as possible to the water. Along the edge of this slab, another walk has been created in the form of a more protected space along the protection barrier built into the lower slab. The idea is to give the pedestrian an obstacle-free view down to the banks below.
Within the space of these two slabs, we wanted to provide several ways of moving downward and consequently discovering the river. As an example, the large stairway built into the mass of the project in the extension of the lower path connects the different levels of the terraces – the upper town and the lower town. There is also a lift. Then, in the hollow joint between the two slabs, a perforated passage links the terrace, the Place du Belvédère and the plaza.
The car park is located under the upper slab and takes advantage of the slope to adopt a split-level design. The opening between the two slabs is used to provide light for the car park and draw attention to an inclined plane whose chromatic treatment will aid in the visual identification of the car park from the interior.
Materials
The square is a unique public space in the district due to the role it plays in relating the urban spaces and the river. Its location and design take part in creating the "feeling" of proximity between the banks of the Seine and the main spaces of the new district.
The emergences containing the vertical pathways are conceived in the spirit of architectures derived from the bridges of ships, but stylised around geometrical forms that are more angular and pleated. Located at the square's articulation points, they will be important signal elements in the view from the new crossing. These "signal boxes" will be clad in metal strips with variable orientations. These metal elements will contrast with the mineral materials used on surface of the two slabs.
The restaurant has been given a theme of openness, facing northeast, with a largely glass façade. An initial band of fixed glass plates is attached in the same plane as the slab of the terrace and its lower part is attached to a very slightly recessed line of concrete. The slab/upper glass band is reduced above the entry to the car park to the thickness of the slab, thus forming a flag figure. The vehicle access is set back. The lower façade, recessed in relation to the upper band, forms a sheltered passage and invites strollers to walk along the restaurant.
