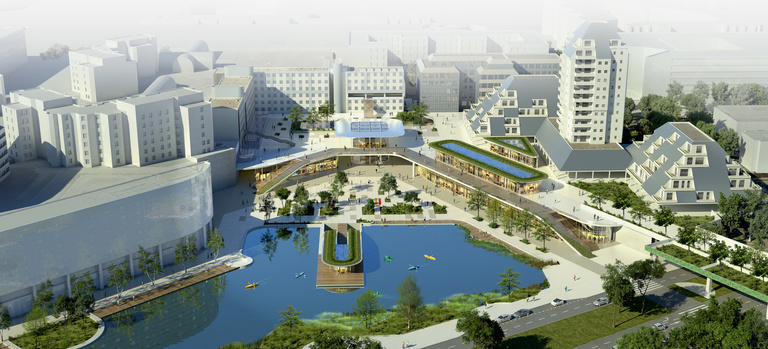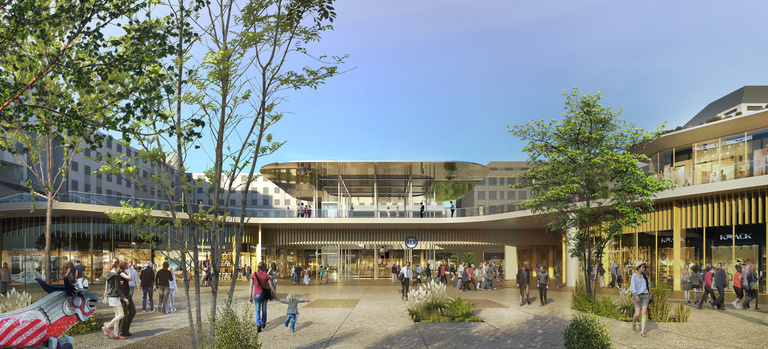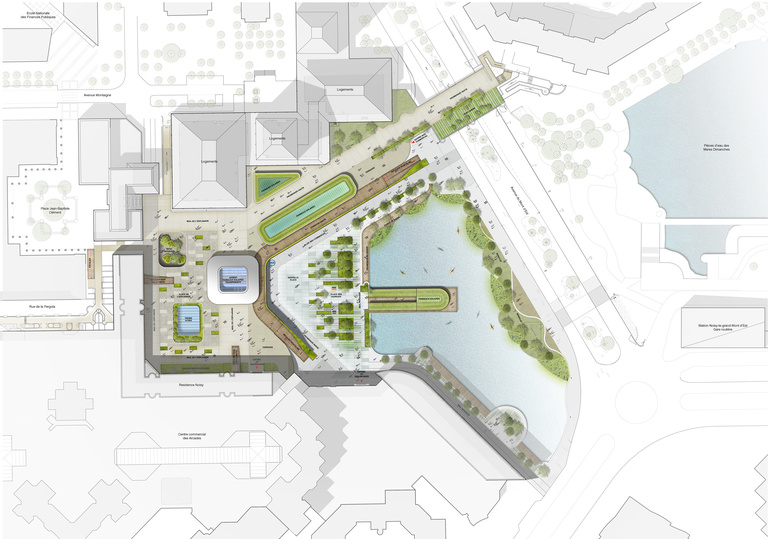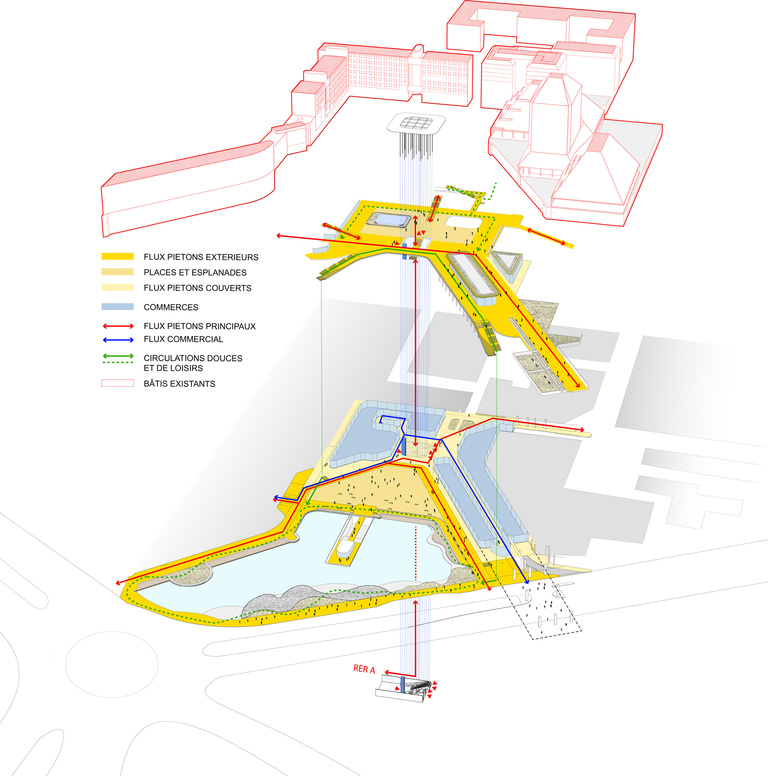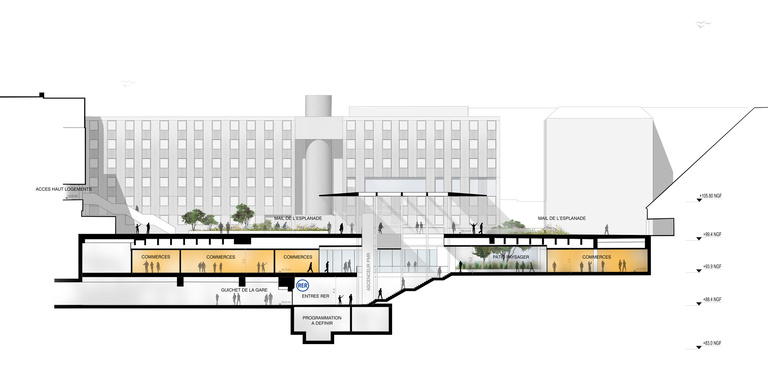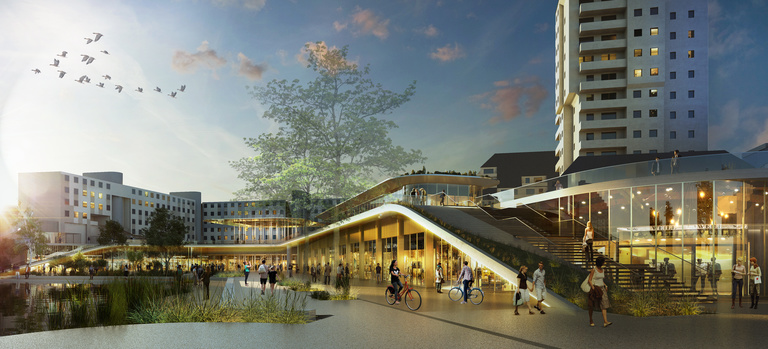
Regeneration of public spaces peripheral to study perimeter. Partial demolition of the Esplanade de la Commune de Paris, enabling creation of an open-air urban and landscaped square. Development of an offering of local and travel retail shops around the periphery of the new square. Restructuring and landscaping the upper part of the platform while preserving the existing functional connections. Regeneration of the area around the exit from the RER commuter line. Enhancement of the public and landscaped spaces, notably the ponds.
Competitions :
2018
Competition for project supervision
Project owner
SOCAREN, Société publique locale d'aménagement de rénovation et d'équipement de Noisy-le-Grand
Project supervision
Reichen et Robert & Associés
Technical Design Office, building engineering, structure, roadways and utility networks, scheduling, construction management and coordination: Setec Tpi
Landscaping: Péna Paysages
Area
Site area: 2.7 ha
Shops: 5,000 m² floor area
Car park: 1,300 m² / 42 spaces
Public space: 1 ha
Perspectives
Kaupunki
