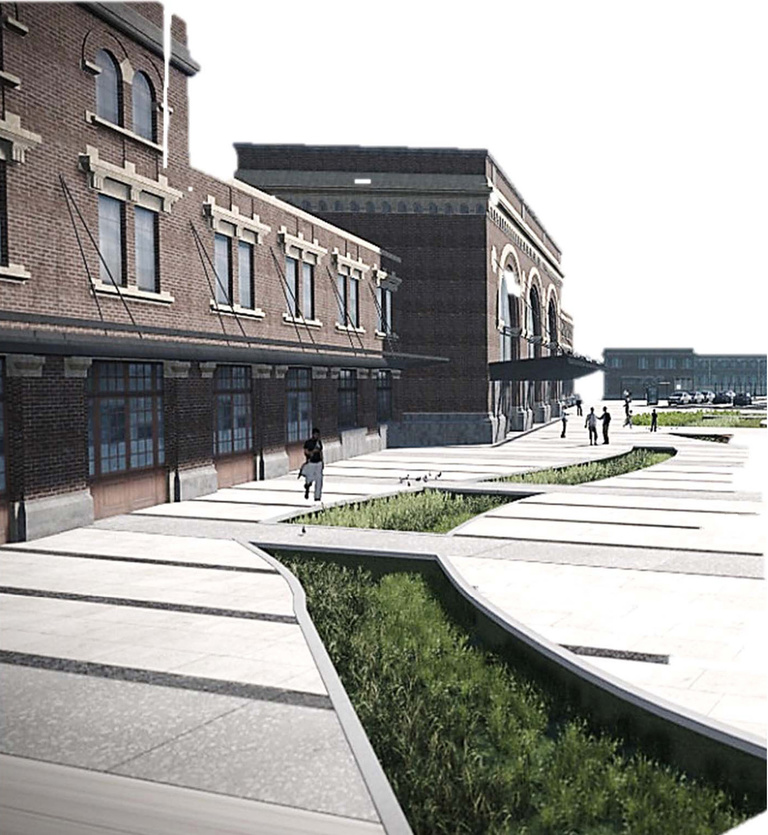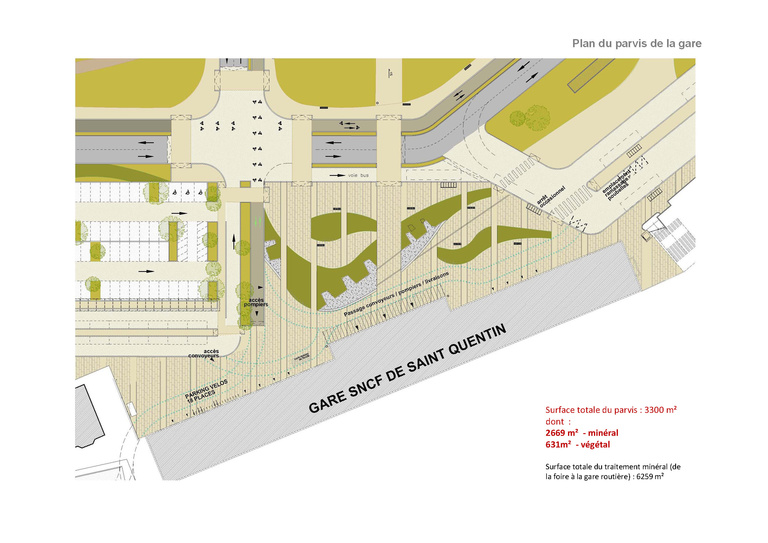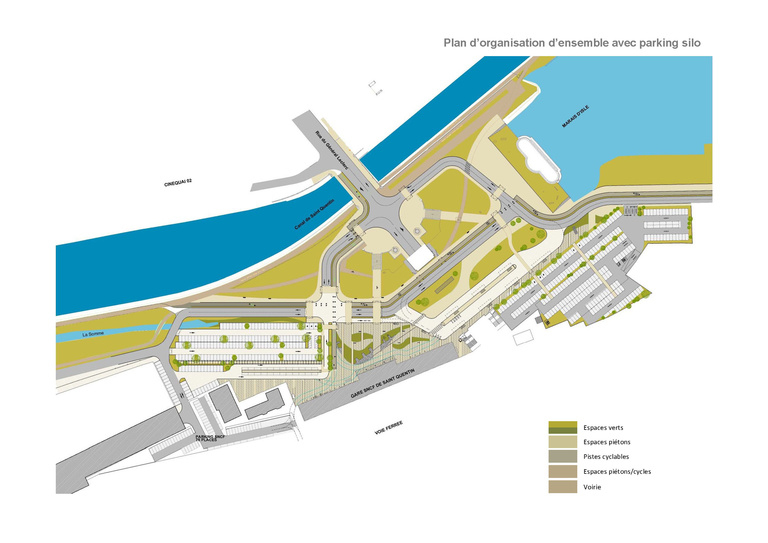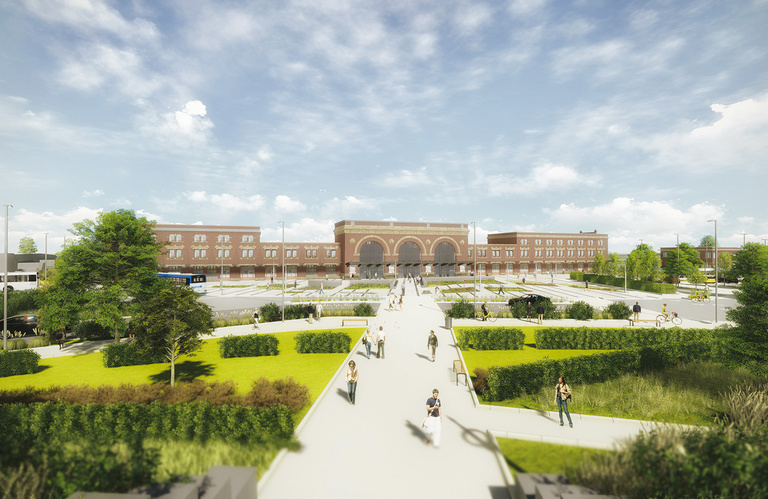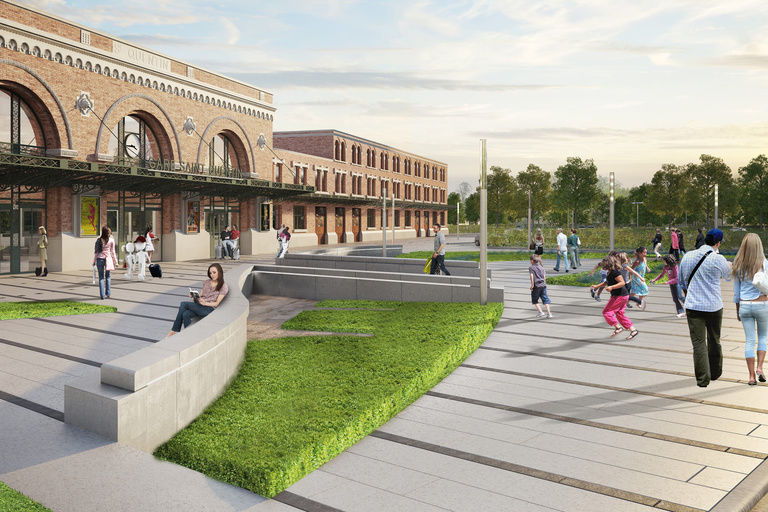
Development of an open space centred around Saint Quentin station as a true open-air multimodal transportation hub opening onto a garden containing defined car-park spaces.
The project is planned to take place in three phases:
1. The station forecourt and its multimodal hub
2. A large landscaped park
3 - Place de la Liberté, the real riverside heart of the city.
A bridge will link the two banks and the various parts of the project.
Delivery :
2016
Project supervision for the public spaces
Project owner
City of Saint Quentin
Project Supervision
Lead contractor: SNC Lavalin
Architects-urban designers:
Reichen et Robert & Associés
Studio Authier & Associés
Landscaping: Atelier format Paysage
Area
Total area of the plaza: 3,300 m²
Mineral: 2,669 m²
Vegetal: 631 m²
Total area with mineral treatment (from the fair to the bus station): 6,259 m²
Project value
€9 M tax excluded
Perspectives
Studio Authier & Associés
