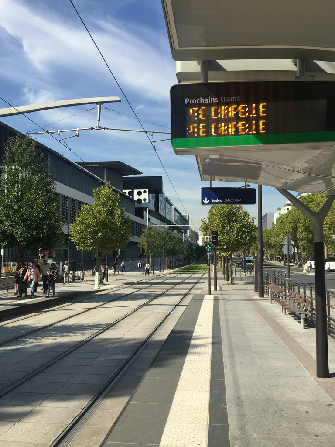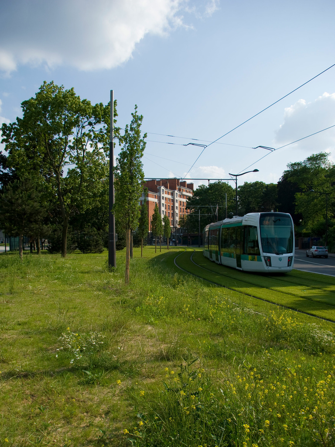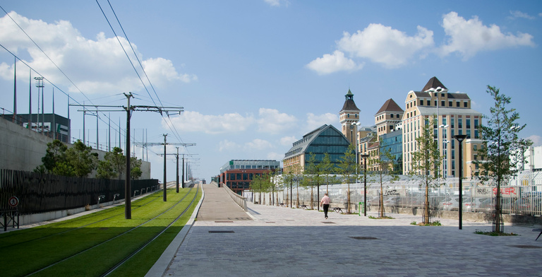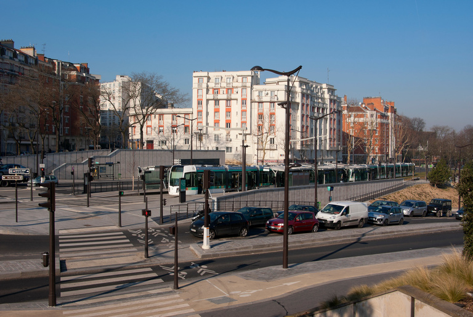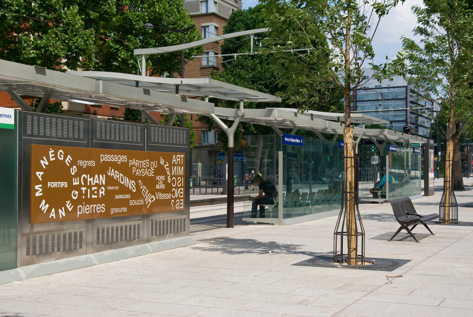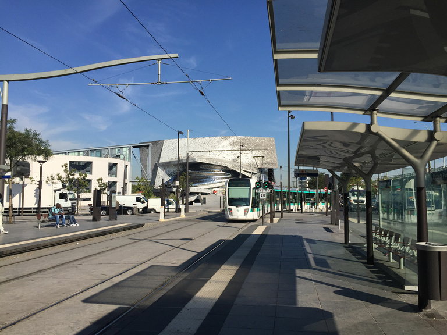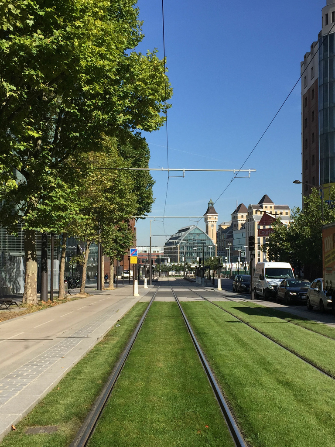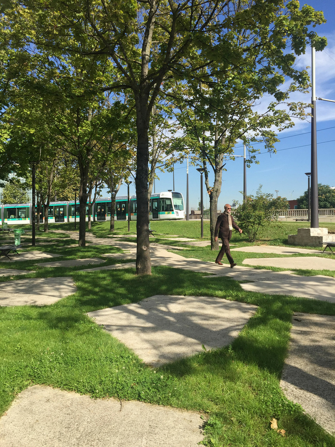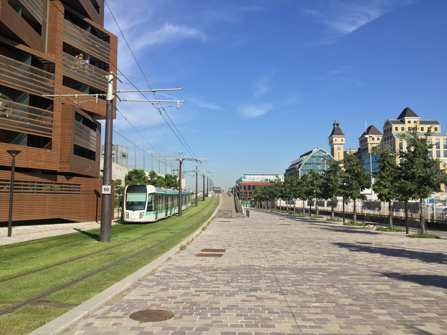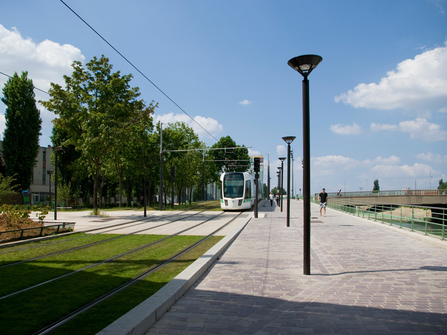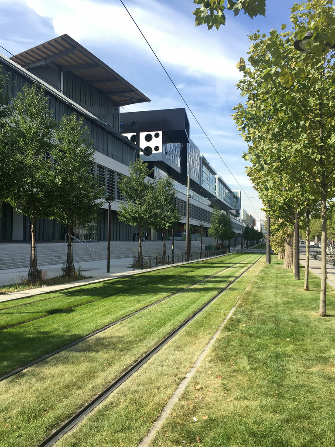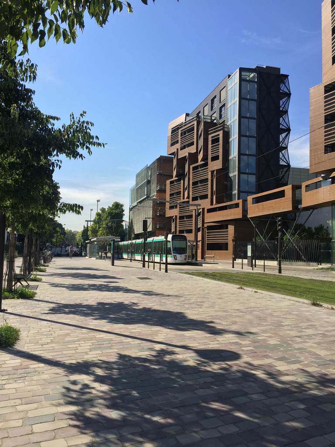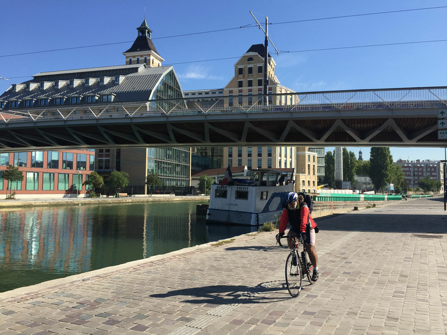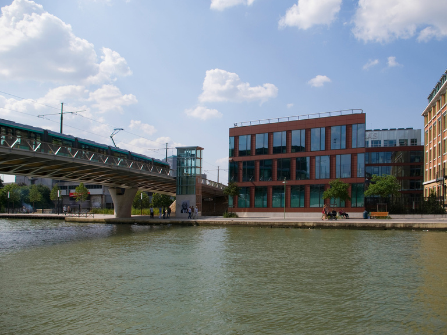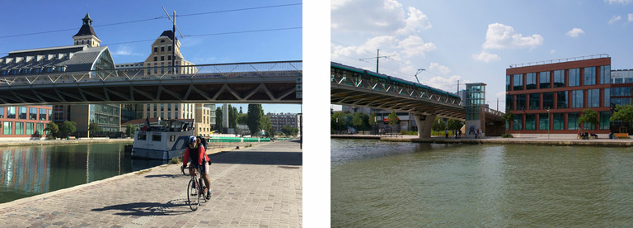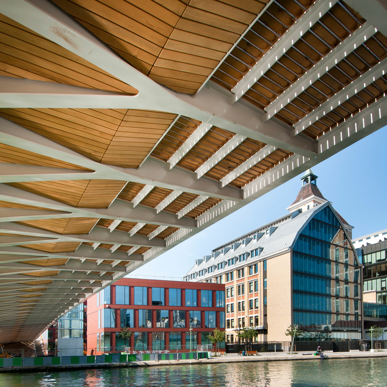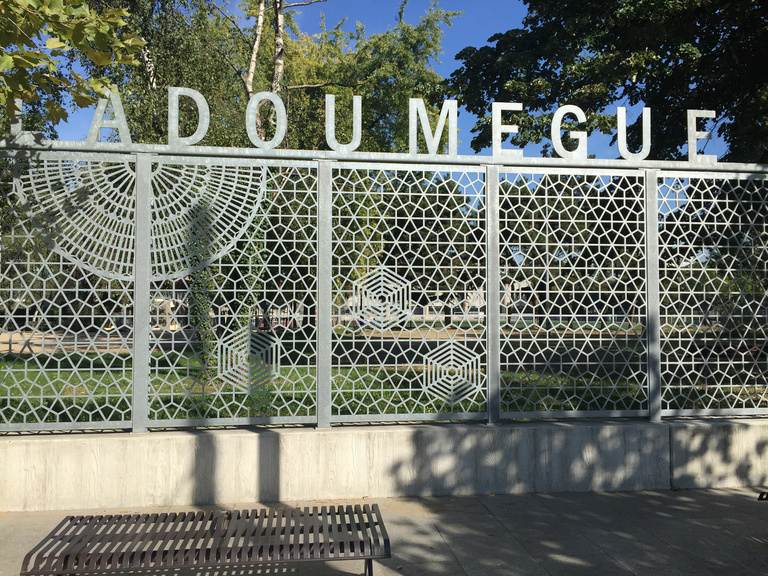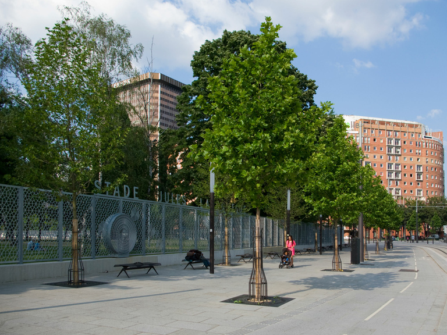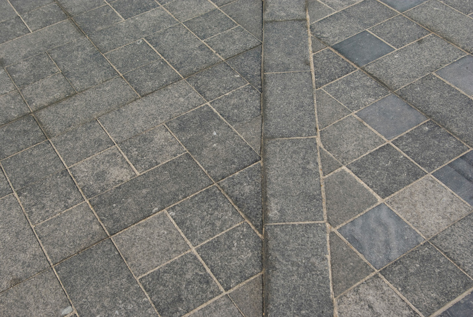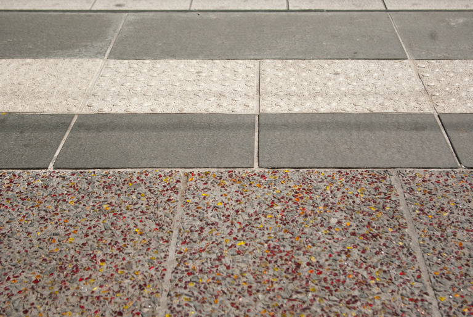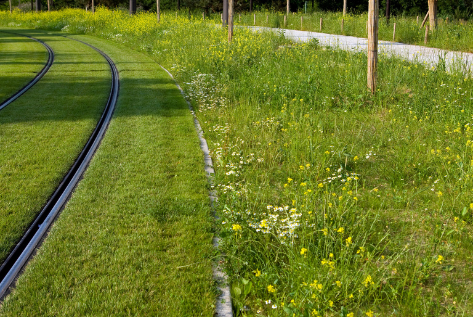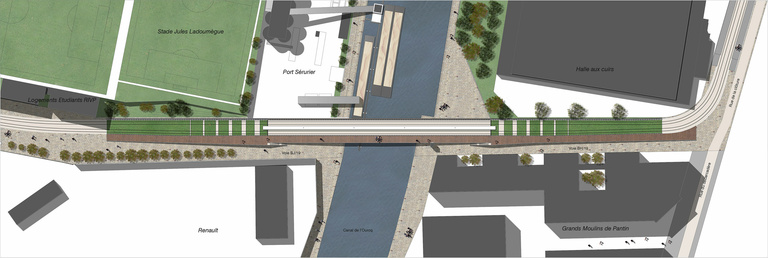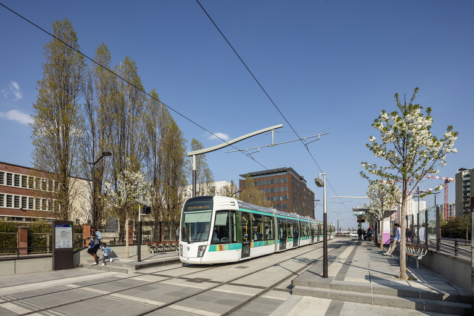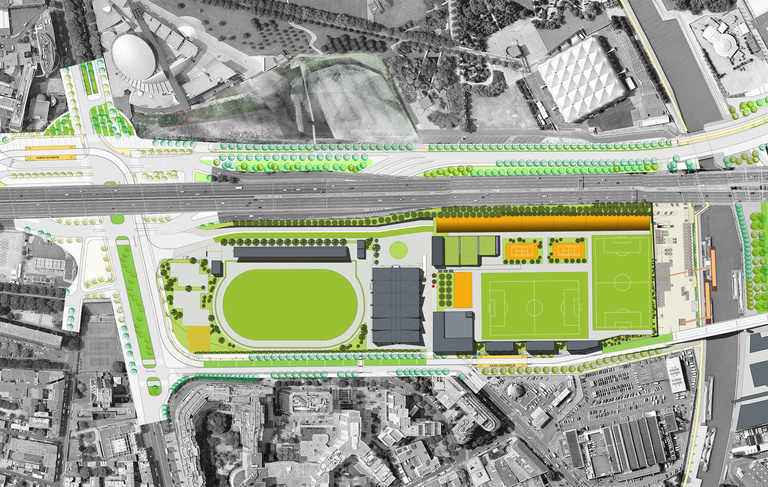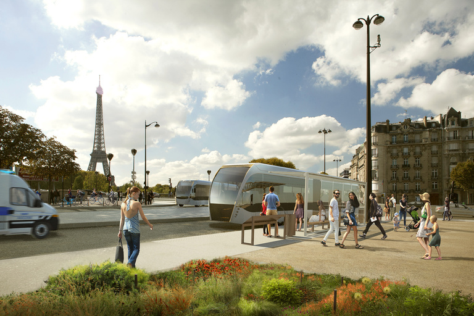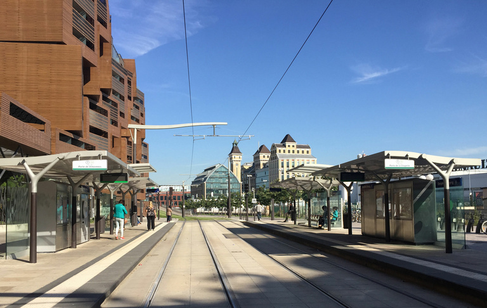
Project supervision for extension of the Boulevards des Maréchaux tramway from the Porte des Lilas to the Porte de la Chapelle. Construction of a bridge over the Canal de l'Ourcq
Creation of three transport hubs:
- Porte de la Villette
- Porte de Pantin
- Porte de la Chapelle
Creation of a tramway bridge in the context of the extension of the tramway line along the Boulevards des Maréchaux.
Delivery :
2012
Mission de maîtrise d'oeuvre des espaces publics
Project owner
City of Paris
Project supervision
Lead contractor: Setec TPI
Reichen et Robert & Associés
Landscaping: Pena & Pena
Lighting designer: Concepto
Site area
Length of line: 14 km total
The studies concern 6 km
Public space: 369,224 m²
Total length of the engineering works, including 290 m access ramp with a 110 m central span.
Width: 14 m
Project value
€122 M tax excluded
Photographers
Caroline Sattler, Bernard Reichen, Wogencky
