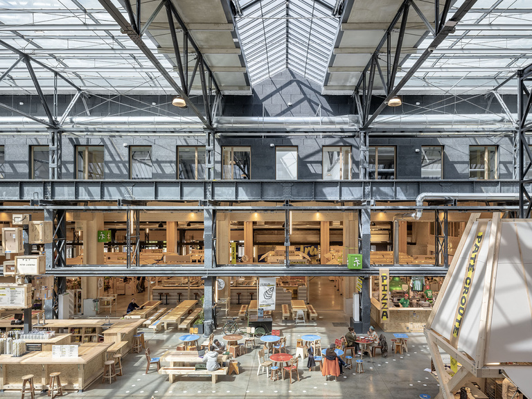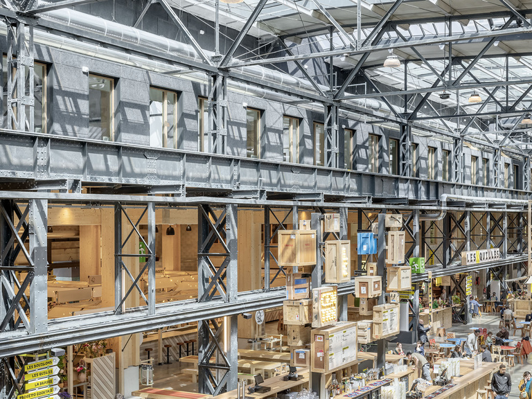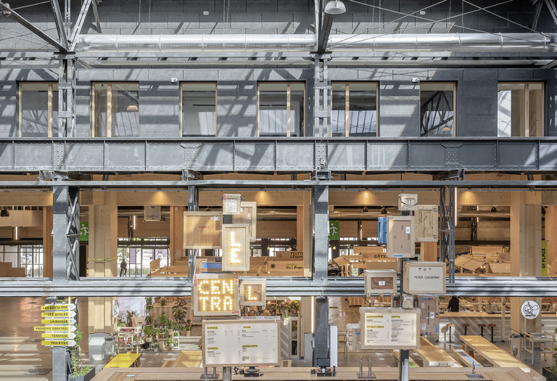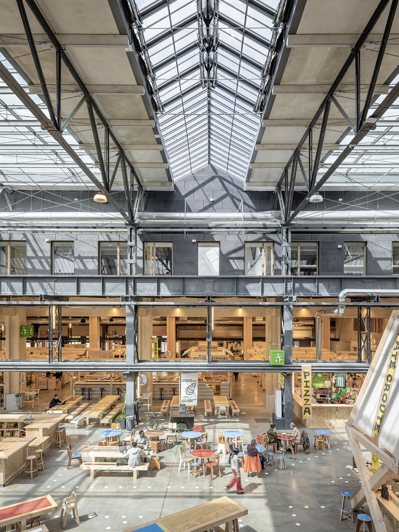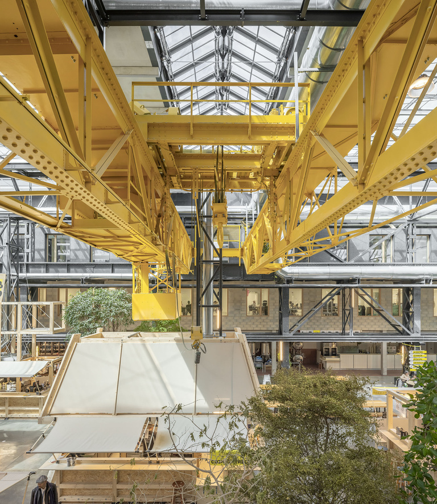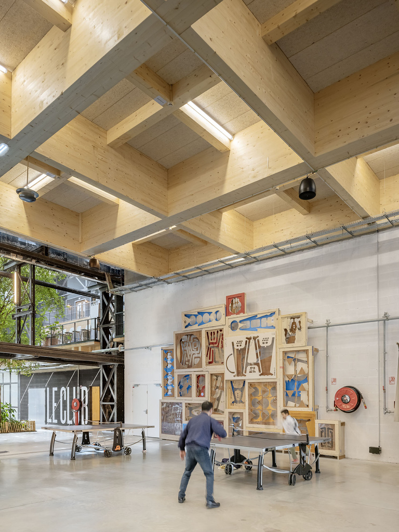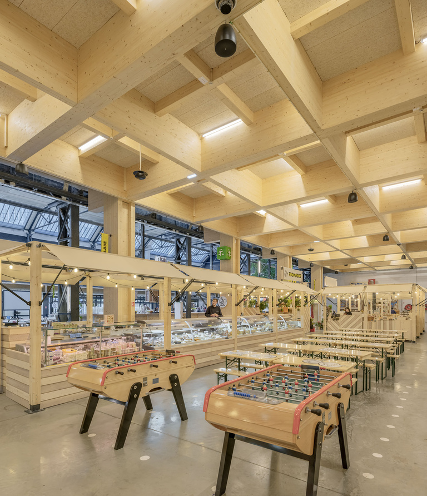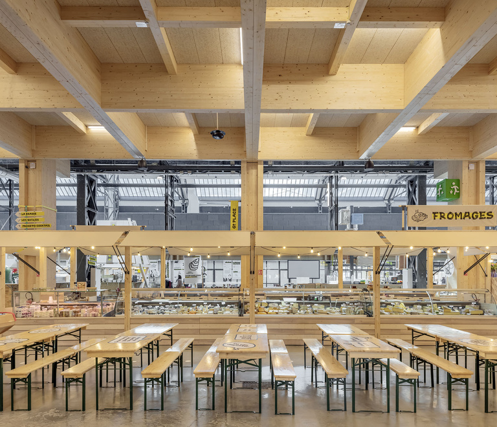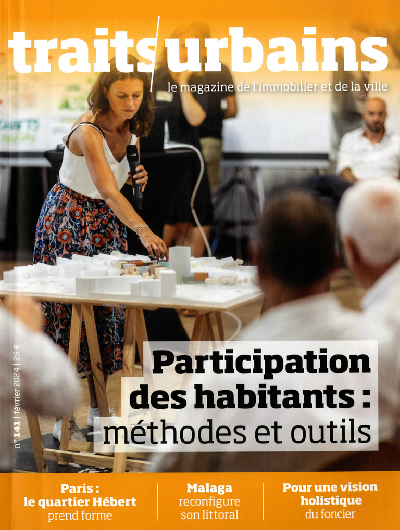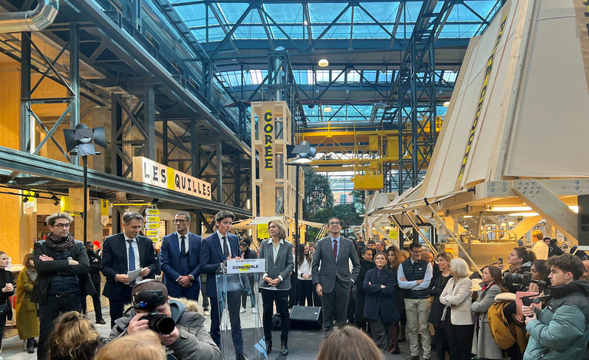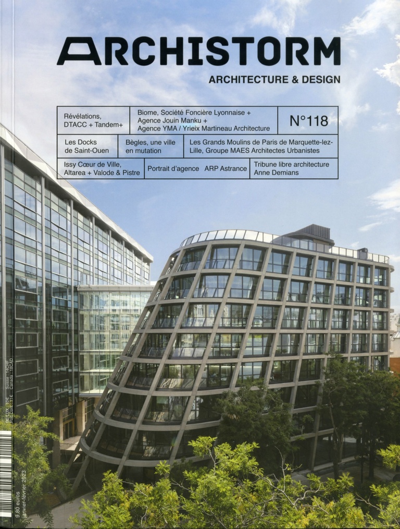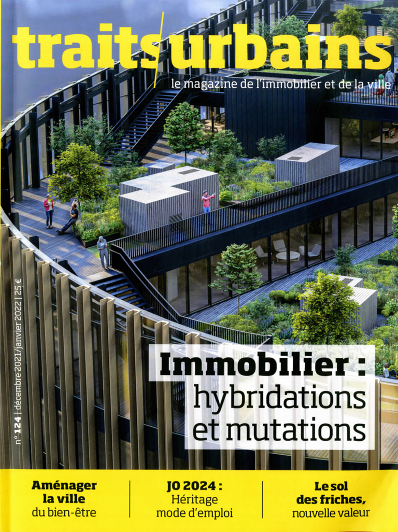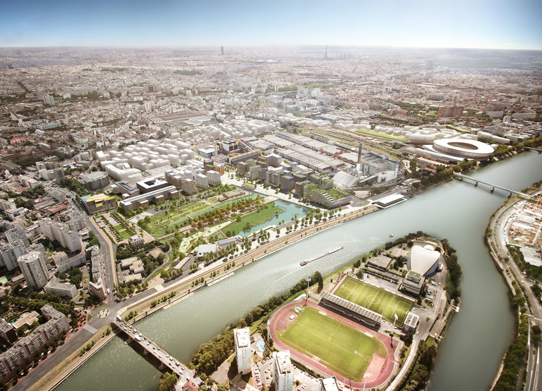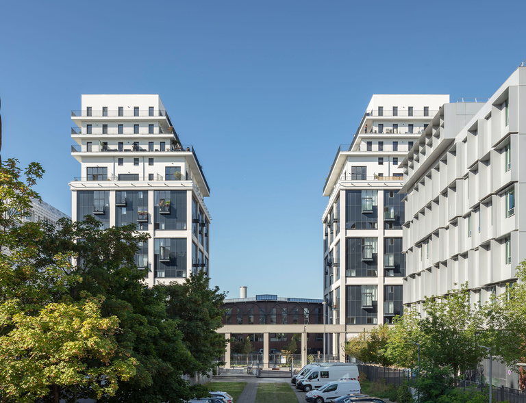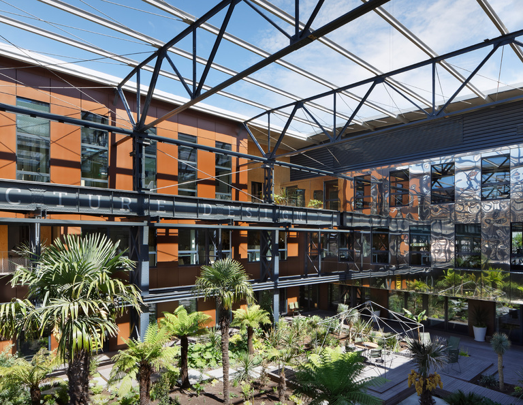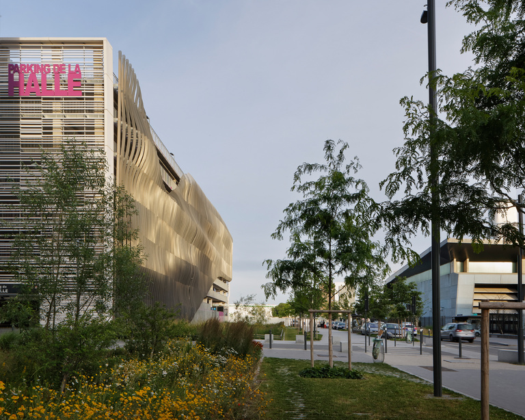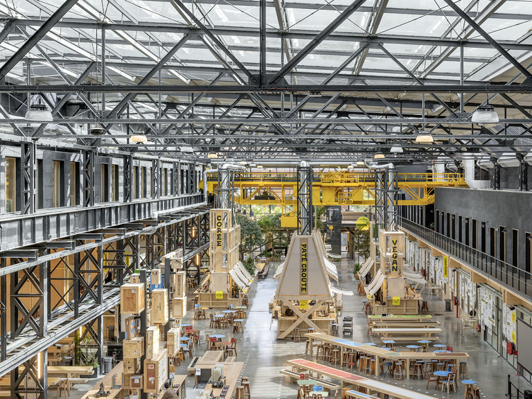
Réalisation de la coque et aménagement intérieur de la Halle Gourmande dans le bâtiment de la Halle Alstom.
Elle accueille des restaurants, des comptoirs de restauration, un marché alimentaire, un espace de co-working, une salle polyvalente et une école de cuisine.
Conservation de la structure métallique existante.
Ajout d’une structure modulaire préfabriquée bois pour les volumes neufs.
Livraison :
2023
Prix Régional de la Construction Bois Fibois 2024 – Catégorie aménagement intérieur
COQUE
Maître d’ouvrage : NEXITY
Maîtrise d’œuvre
Maître d’oeuvre EXE : INNOVIA
Architecte : Carta - Reichen et Robert Associés
Aménageur ZAC : SEQUANO
BET Fluides - PC : SFICA
Bureau de controle : SOCOTEC
Préventionniste - PC : CDS Associés
Surface
12 000 m² Halle
Aménagement Intérieur
Maître d’ouvrage : FREY
Aménageur : La Lune Rousse
Agencement intérieur : KOZ
Assistance à la maîtrise d’ouvrage
Axhoma
Robert Petit, restauration
Maîtrise d’œuvre
Execution : Imperium, mandataire
Architecte : Carta - Reichen et Robert Associés
Designer : Saguez & Partners
BET : Projex
Bureau de controle : Socotec
BE environnement : Milieu Studio
BE cuisine : Froid Chaud Service
Eclairagiste : INGELUX
Surfaces
4 250 m² Manufacture du Design / Bureaux
7 750 m² halle gourmande
Crédits
Photographies : Luc Boegly
